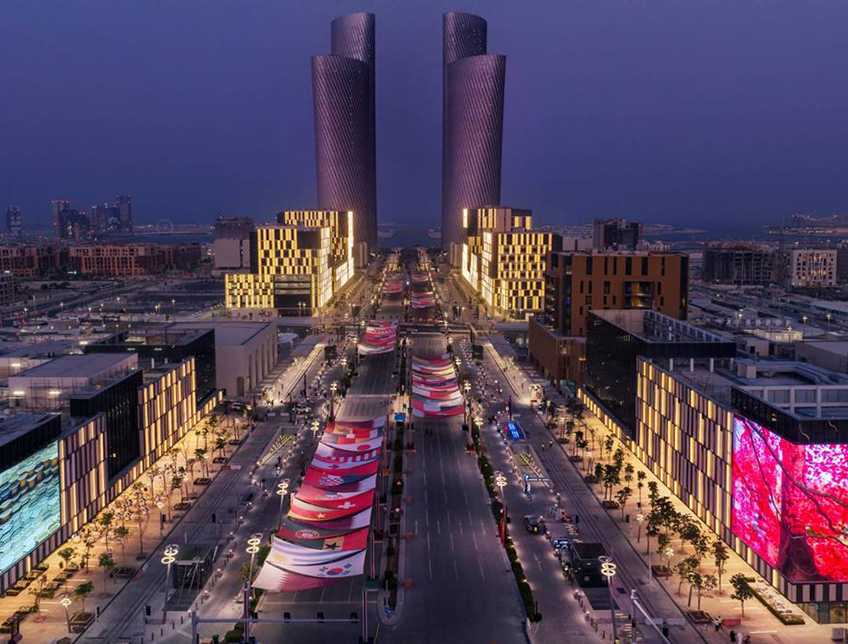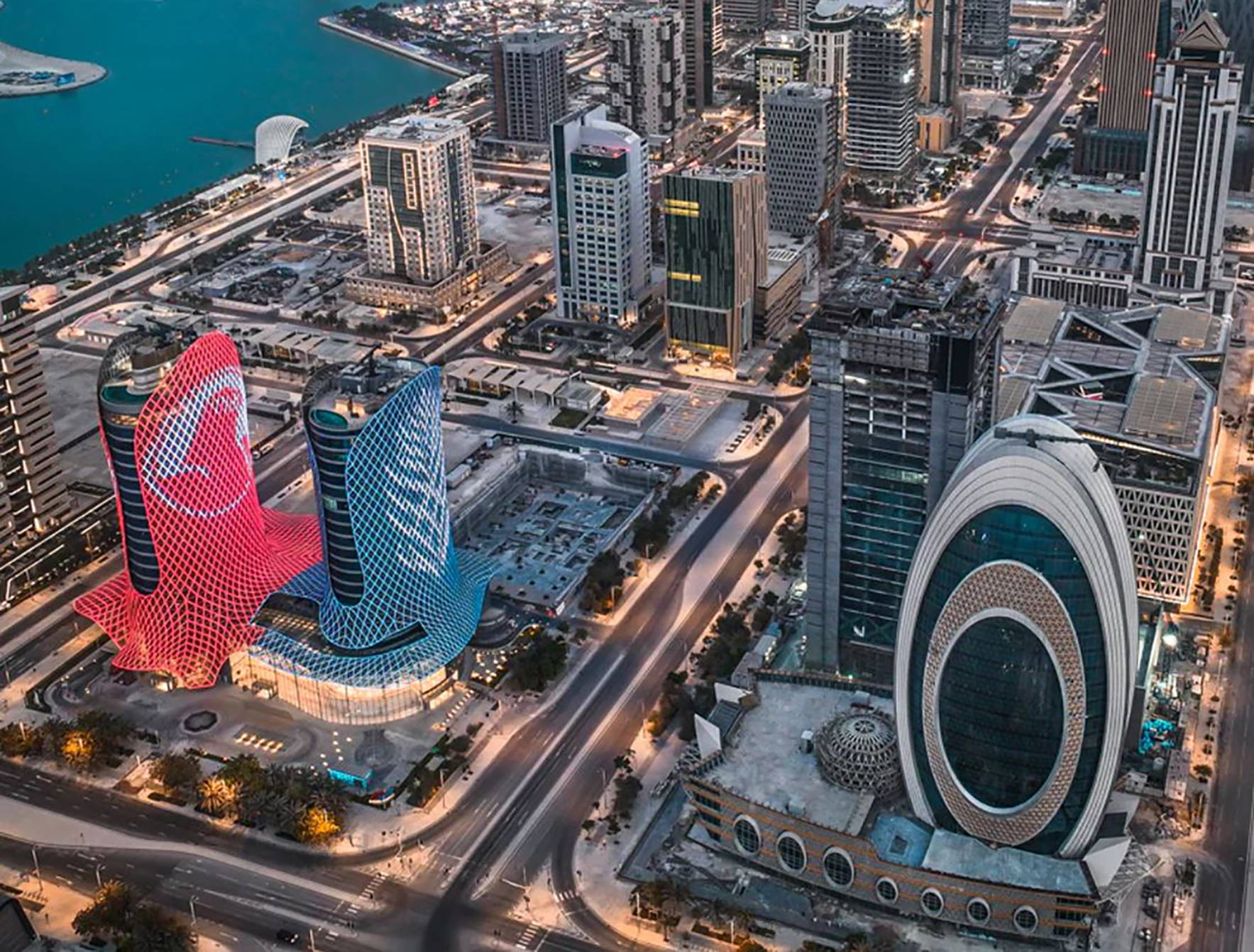
Close

Approach Words: Integrated City, Smart City, Sustainability
Public Policy Instruments: Physical Intervention, Planning
Lusail City is a mixed-use, sustainable city project1 located on the coast in the southern part of the municipality of Al Daayen2. Unveiled in 20043, the project embodies the spirit and ambition of the Qatar National Vision 20304 i. It seeks to become the “City of the Future” and a lasting legacy for Qatar5. The city is planned to accommodate 450,000 people, including over 80,000 visitors6. It also aims to provide financial and economic opportunities for future generations.
Lusail city covers an area of 38 square kilometers and consists of 19 integrated districts7. Designed to foster community living, each district consists of basic civic facilities to reduce travel distances and provide greater accessibility for all8. Some of the major districts include Marina District, the downtown9 of Lusail City, as well as Energy City Qatar, the region’s first comprehensive oil and gas hub10. Other facilities across the districts include a blue lagoon with two marinas, 25,000 residential buildings, a business square with a 20-storey mixed-use tower, 2 piazzas, recreational facilities, as well as bicycle and pedestrian routes that are connected to Lusail Light Rail Transit (LRT)11. One of the major developments in this city is the Lusail Stadium, constructed for the World Cup 2022, with a capacity of over 80,000 seats12.

Title: Land use map of the proposed Lusail City master plan.
Source: Click Here

Title: Rendered aerial view of the proposed Lusail City master plan.
Source: Click Here

Title: The implementation phase of the Lusail Boulevard.
Source: Click Here

Title: Aerial view of Lusail City.
Source: Click Here
The project incorporates principles of a smart city, through the establishment of a central control system connected to multiple services of the city, including that of surveillance13. It also aligns with national sustainability standards, including the Global Sustainability Assessment System (GSAS), that rate all buildings for their performance and sustainability14. Building infrastructure utilizes underground networks to control building temperatures and reduce their dependency on other cooling systems15. Moreover, 17% of the total land area is earmarked for landscaping and open public spaces, enhancing the quality of the built environment16. The irrigation mechanism for green spaces in the city utilizes recycled greywater, and the sewerage system is planned to dispose of all waste to treatment plans outside the city17.

Consultant/Designer

The Construction of the city started in 2006 and is planned to be completed by 202518. It is being carried out in 12 phases, divided across 12 construction packages19. The leadership is led by Qatari Diar20 established in 2005 by the Qatar Investment Authority. In 2008, Qatari Diar set up the Lusail Real Estate Development Company (LREDC) to develop the project’s master plan21, which formed a joint venture with German contractor, Hochitef, for planning and construction services22. Multiple other consultants have also been engaged for various components of the master plan23. Other contractors contributing to the implementation of the project are Al Jaber & Partners and AECOM24 where the overall estimated project construction cost is $45 billion25 funded by Qatar Investment Authority (QIA)26.
Project Link
Endnotes
i The Qatar National Vision 2030 is the guiding blueprint for Qatar’s development so Qatar becomes an advanced society capable of sustaining its development and providing a high standard of living for its people, The objective is to resolute direction to the nation’s future: a self-sustainable economy, environment and society at the intersection of people, technology and infrastructure. More information about the project is available in those two links: https://www.lusail.com/building-a-nations-legacy/ https://www.gco.gov.qa/en/about-qatar/national-vision2030/ (accessed on 1 December 2023).
References