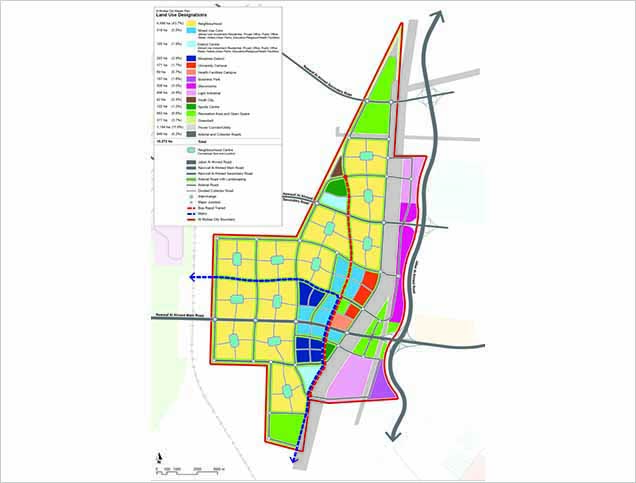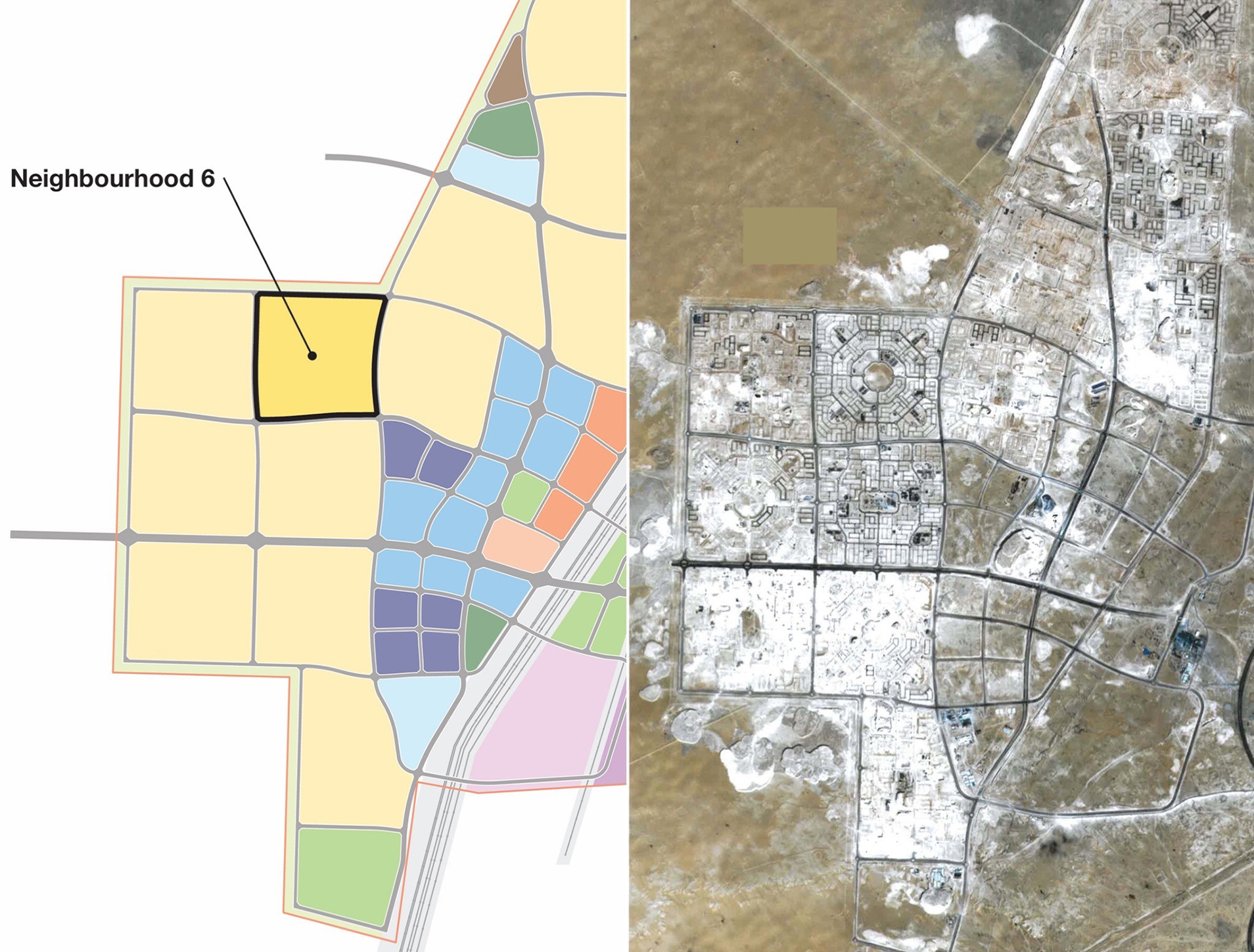
Close

Approach Words: Comprehensive Planning, Sustainability, Urban Livability
Public Policy Instruments: Organization, Physical Intervention, Planning, Regulatory
Al Mutlaa residential city is a new city1 set to become the largest mixed use2 megaproject3 in South Al Mutlaa, located approximately 40 kilometers from Kuwait City. The project, initiated by Kuwait Public Authority for Housing Welfare4, aims to transform a vast desert area into a modern urban center to contribute to the diversification of Kuwait’s economy, align with the New Kuwait Vision 2035i, and enhance quality of life for residents.

Title: Land use designations in South Al Mutlaa residential city master plan.
Source: Click Here

Title: Aerial view shows the implementation of the land use plan.
Source: Click Here

Title: Aerial view shows land subdivision in one of the neighborhoods.
Source: Click Here

Title: 3D rendering of the planned South Al Mutlaa residential city master plan.
Source: Click Here
To implement the project objectives, a master plan was proposed on a site measuring 100 square kilometers in the south of Al Mutlaa5. The city is planned for approximately 400,000 residents6, and features 12 suburbs, consisting of approximately 28,363 houses of 400 square meters each7. Each neighborhood follows one of the 3 standard design typologies specified for as part of the master plan8. The city center consists of land designated for mixed use buildings, ministries, institutions, industrial showrooms, and recreational areas and open spaces9. Some of the main facilities include a university, a health campus, a sports center, and a shopping mall10.
Additional facilities planned for the city include 116 schools, 156 mosques, 48 small scaled markets, 12 public health centers, and 3 specialized clinics11. In addition to this, the project includes the construction of 150 kilometers of roads, installation of telecommunications networks as well as other infrastructure such as street lighting, water distribution systems, rain water collection, and sewage system12.

Owner/Developer (Public)

Consultant/Designer

The project was initiated in 201713, and the first construction license was granted in 201814. The project is led by the Public Authority for Housing Welfare (PAHW)15, and master plan prepared by MGP City Plan, a Toronto based urban planning and design consulting firm16. The master plan will be implemented by three principal contractors, China Gezhouba Group Corporation (CGGC), Kolin, and Salini Costruttori17 18 19. The overall estimated infrastructure construction cost is USD 356 million20.
Project Link
Endnotes
References