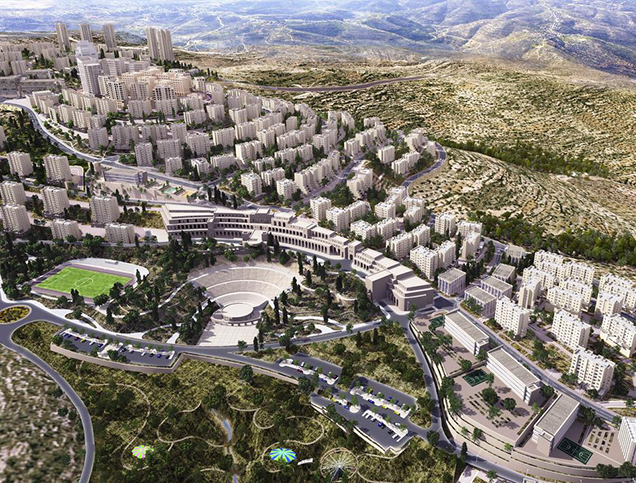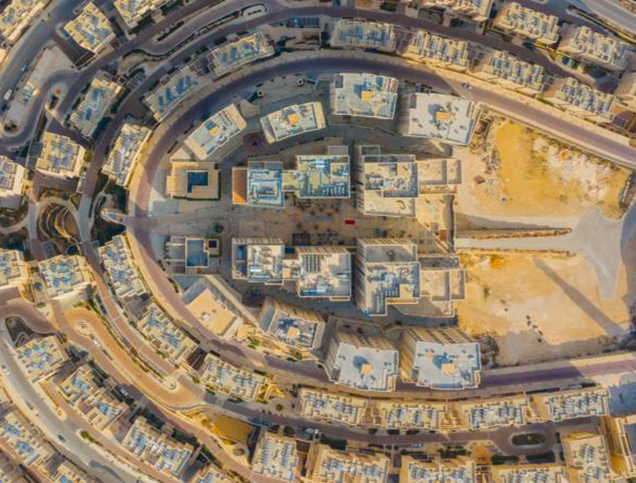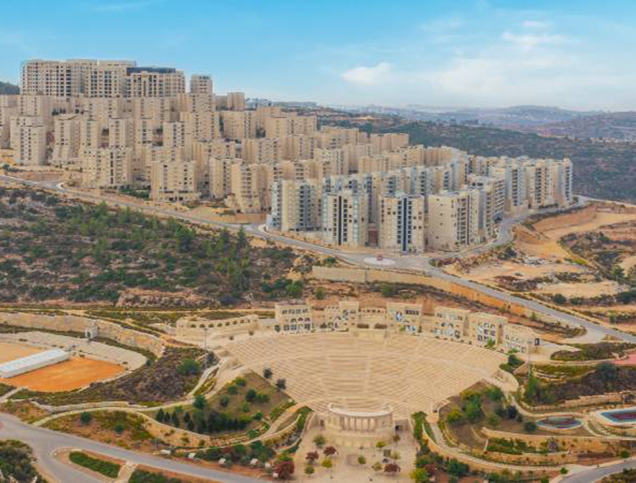
Close

Approach Words: Sustainability, Urban Livability, Vibrant City
Public Policy Instruments: Physical Intervention, Planning, Regulatory
The New City of Rawabi is a mega project and the first planned city in Palestine1. It is a mixed-use development project in the West Bank2 that aims to be the new metropolitan center3. The project embodies the vision “Live, Work, and Grow in the first Palestinian planned city” and seeks to improve the quality of life and enhance the local economic development in Palestine4 5.
To implement the vision, a master plan was proposed on an area measuring 6.3 square kilometers, located on a hill between Jerusalem and Nablus, 9 kilometers north of Ramallah6. The Master Plan proposes a variety of land uses and infrastructure. It includes the development of more than 5,000 affordable housing units distributed among 22 neighborhoods, initially housing 25,000 and eventually 40,000 Palestinians, addressing the growing demand for housing. This aims to achieve an inclusive community within the Rawabi project where low and medium income communities can access housing7.

Title: The New City of Rawabi Master Plan.
Source: Click Here

Title: 3D rendering of the planned Rawabi Project.
Source: Click Here

Title: Arial View shows the implemented housing part of the project.
Source: Click Here

Title: Rawabi project under Construction.
Source: Click Here
Additionally, in order to create a lively urban center, Rawabi’s City Center encompass commercial and retail areas, a shopping mall, hotels, a library, a cinema, primary and secondary healthcare facilities8. The master plan also includes green areas in the form of pocket parks, green terracing, and larger linear parks, as well as an outdoor theater9. These are supported by greening strategies that envision the plantation of over 25,000 trees. with Rawabi selected as the initial site. These community greening strategies can be duplicated in school systems and municipalities across Palestine10. The proposed green and public areas seek to offer opportunities to people to enjoy nature, as well as provide a space for recreation for the residents11. The Rawabi Park will see the plantation of indigenous drought-resistant plants and other local flora. These also include the six species of trees designated by the GROW for a Greener Palestine program as suitable for Rawabi’s climate12.
As such, the distribution of uses, services and the circulation network in the master plan provide connection between neighborhoods, the city center, schools, and public facilities13, the aim of which is to create an integrated and vibrant city.

Owner/Developer (Public)

Owner/Developer

Contractor/Implementer
Furthermore, Rawabi’s primary objective is to strengthen Palestine’s economy. In the extended term, the project will generate between 8,000 and 10,000 employment opportunities throughout the construction phase and an additional 4,000 to 5,000 jobs focusing on the rapidly expanding technology sector14. Rawabi’s business district (the City Center) is expected to be an ICT-enabled, investor-friendly commercial hub unprecedented in Palestine15. As such, Rawabi is anticipated to have an influence on the economy, leading to improvements in living standards, industrial and commercial capabilities, and on long-term growth16.
The project is initiated by Bayti Real Estate Investment Company owned by Qatari Diar and Massar International. Bayti and the Palestinian Authority (PA) established a public-private partnership agreement in 2008, with the PA pledging its support to Rawabi, in accordance with the Affordable Housing program in the Palestinian Reform and Development Plan (PRDP)i 17. The master plan has been developed by the consultancy firm AECOM, with the detailed plan being finalized in 2008. Construction began in 2010, and the overall estimated cost of the project is $1 billion18. Construction has been partially completed, while work on other parts is still in progress and is expected to be finalized by 202519.
Project Link
Endnotes
References