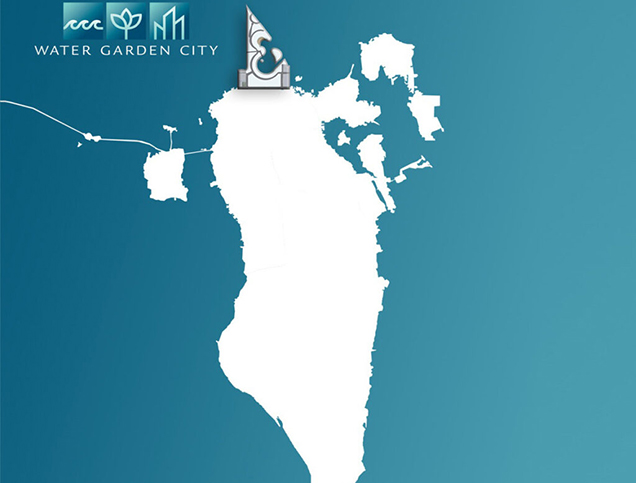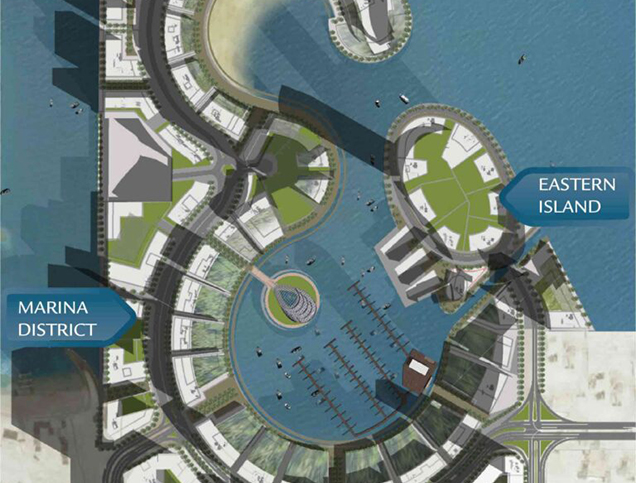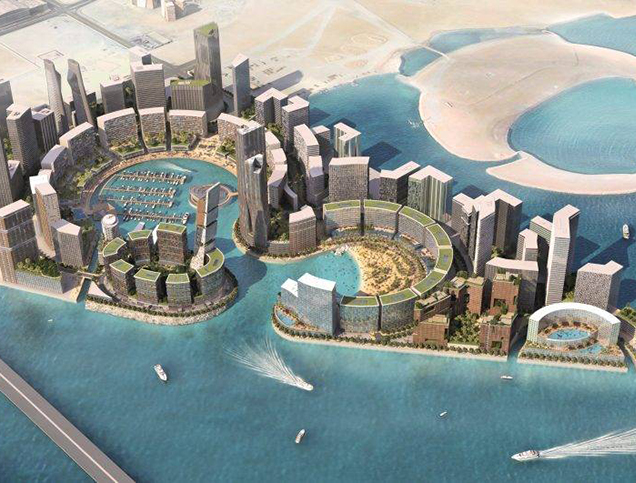
Close

Approach Words: Sustainability, Urban Livability, Vibrant City
Public Policy Instruments: Financial Mechanism, Physical Intervention, Planning, Regulatory
Water Garden City is a mixed-use1 waterfront2 development project set to become a major ‘Urban Lifestyle Hub’3 and a landmark destination where tourists4, visitors and local residents can work, live, play, relax and socialize in a safe and modern urban built environment. The project, which is built on a reclaimed land5, embodies the vision “To take the city to the water and bring the water to the people”6. It seeks to attract tourists, locals and investors7 from around the world to a “luxurious living community”8, which in turn supports the Bahraini national economy9 in line with The Kingdom’s 2030 Visioni 10.

Title: Location of the Water Garden City.
Source: Click Here

Title: Rendered aerial view of the Water Garden City master plan.
Source: Click Here

Title: 3d Rendered Aerial View of The Proposed Water Garden City Master Plan.
Source: Click Here

Title: Picture showing the Marina promenade after construction.
Source: Click Here
To implement the project’s vision, a master plan for a site area of 0.4 square kilometers11 was proposed, which extends along the northern coastline of Manama in the Seef District12 close to the Bahrain International Airport. The master plan features three districts: beach district, marina district and eastern island13. Each district is composed of three neighborhoods14, forming nine neighborhoods in total across the project15 16.
The master plan allocated 46% of the area to buildable lots, 26% to roads and open spaces, and 28% to water17. It includes the following key components: Marina promenade, residence buildings, retail, office buildings, beach, marina terminal, and a mix of leisure services such as four hotels, Food and Beverage outlets, restaurants18, schools19, as well as a large entertainment center in the middle of Bahrain Bay20. These uses are supported with amenities and all necessary infrastructure, including roads, electricity, water supply, and sewage network21 that support the lifestyle of 40,000 residents and forecasted 10,000 visitors a day seeking to form an integrated community22 23 24.

Owner/Developer
The main real- estate developer is Albilad Real Estate Investment Company25, which selected a master plan for the project proposed by consultants HOK and AECOM26 27. The overall estimated project cost is USD 2.65 billion, funded by the developer and Bahrain Government28 29. It is worth noting that Al Bilad Real Estate Investment Company holds the “largest number of investment plots of lands classified as multi-story investment lands.” It offers real estate developers, who are interested in investing for high returns, buildable lots in the project, as they seek to attract investors worldwide30.
The project will be implemented over several phases, including:
Project Link
https://www.watergardencity.net/
Endnotes
References