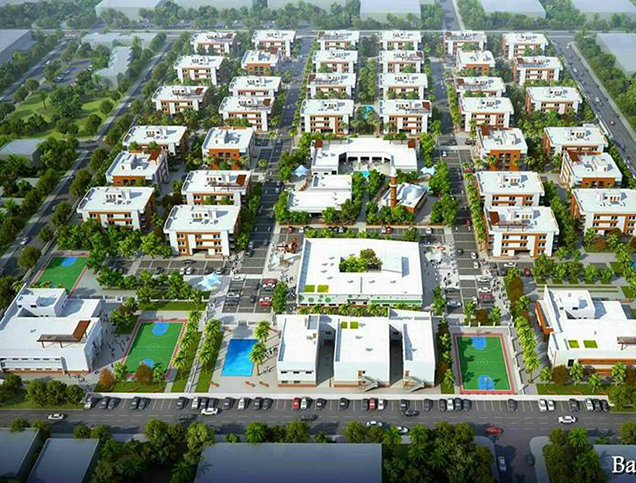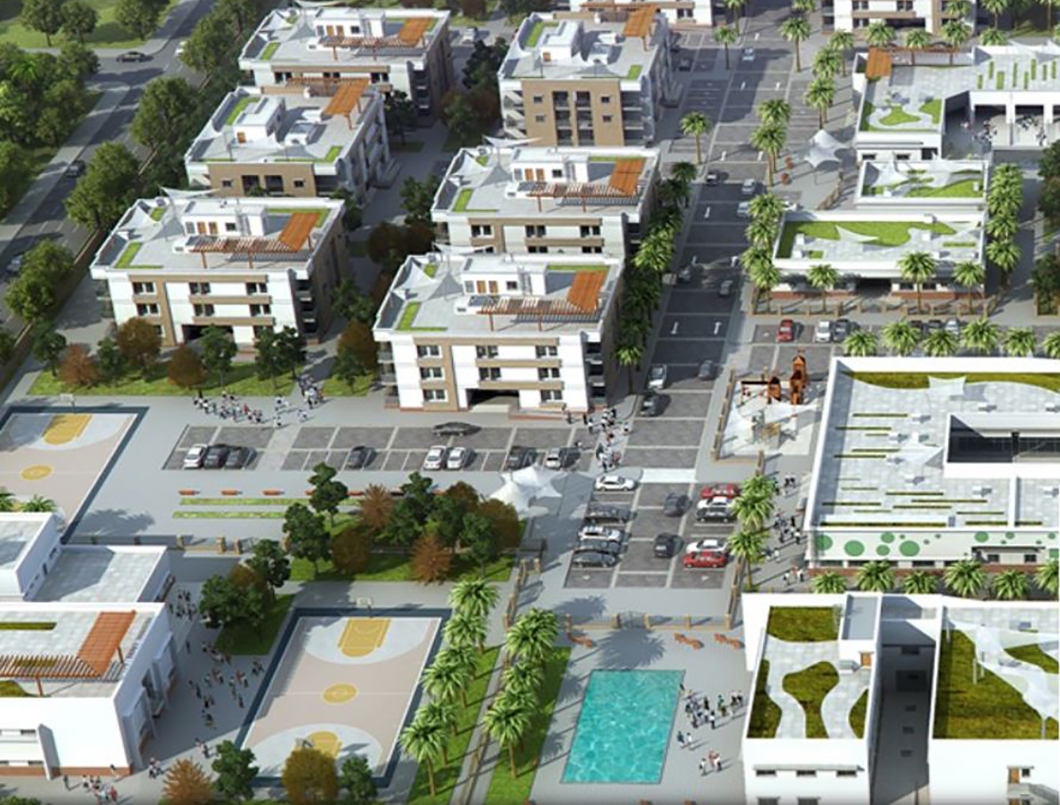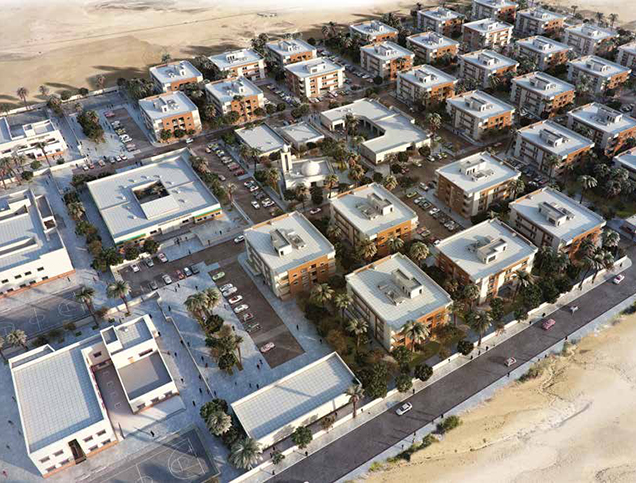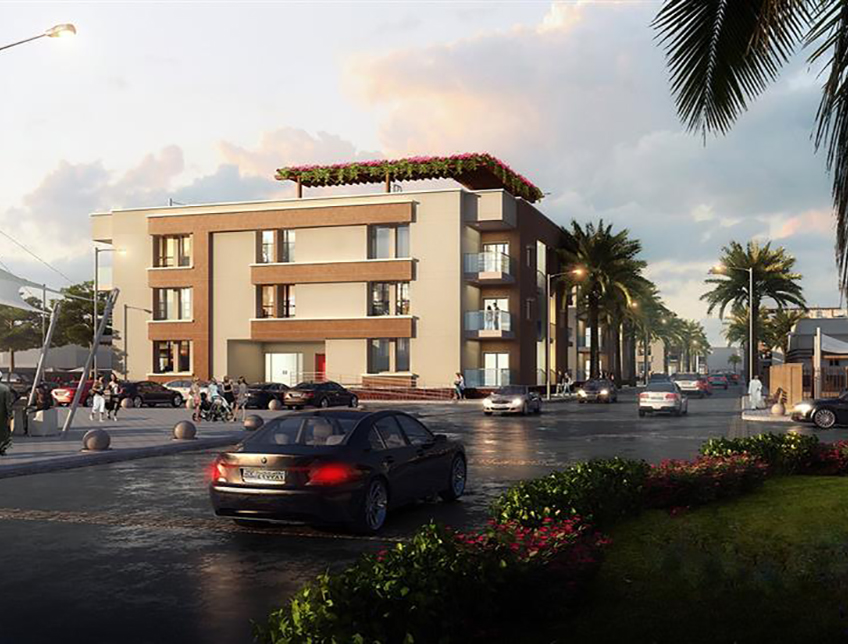
Close

Approach Words: Inclusive City, Sustainability, Urban Livability
Public Policy Instruments: Physical Intervention, Planning
The Al Nahrawan 2 Housing Project is a new post-conflict, low-rise residential development in Nahrawan, Baghdad province, located 35 kilometers from Baghdad.1 As part of the Iraq National Housing Program,2 i the project aims to address the housing shortage crisis and high demand caused by war by providing essential housing supply.3 It also seeks to build a “self-sustainable community” by offering key facilities and services for residents4

Title: 3D View of Al Nahrawan Housing Project.
Source: Click Here

Title: 3D View Showing Sports Courts at Al Nahrawan Housing Project.
Source: Click Here

Title: 3D View of Building Typologies at Al Nahrawan Housing Project.
Source: Click Here

Title: 3D View Showing the Streetscape at Al Nahrawan Housing Project.
Source: Click Here
To implement the project’s objectives, a master plan was proposed covering 0.072 square kilometers of land5 to accommodate more than 2500 Iraqi residents. The plan comprises residential areas supported by public and commercial facilities,6 as well as sports and green areas distributed across the project. Specifically, the master plan includes:
In terms of utility networks and infrastructure, the project includes clean water, firefighting water, stormwater, heavy water drainage networks, external and internal electrical networks, and telephone networks.13



Contractor/Implementer
The project incorporates several environmental preservation measures. It integrates renewable energy through solar systems, demonstrating a commitment to sustainable energy sources. Additionally, a greywater recycling system has been implemented, promoting water conservation and reuse.14 The project utilized Building Information Modeling (BIM) software, which enhances safety and fire code compliance through advanced digital planning and management.15 Regarding construction, it employs a modern, environmentally friendly Insulated Concrete Form (ICF) system. This system also improves energy efficiency and significantly reduces implementation time by approximately 50%.16
The project targets diverse social groups, making it inclusive. Here, residential apartments will be allocated to terrorism victims, widows, orphans, and other beneficiaries designated by the Ministries of Defense, Interior, and Migration and Displacement.17
The Al Nahrawan 2 Housing Project is a collaborative effort initiated by the Ministry of Construction and Housing of Iraq18 and the State Commission for Housing in Baghdad.19 The master plan was designed by Kling Consult company20 in collaboration with LDRS Chehab & Partners in 2014.21 Kling Consult’s scope of work also includes site supervision during the project’s implementation,22 which began in 2015.23 The overall estimated construction cost is set at $ 38 million.24
Project Link
https://www.klingconsult.com/projects/residential/al-nahrawan-housing-project-baghdad-province-iraq/
Endnotes
References