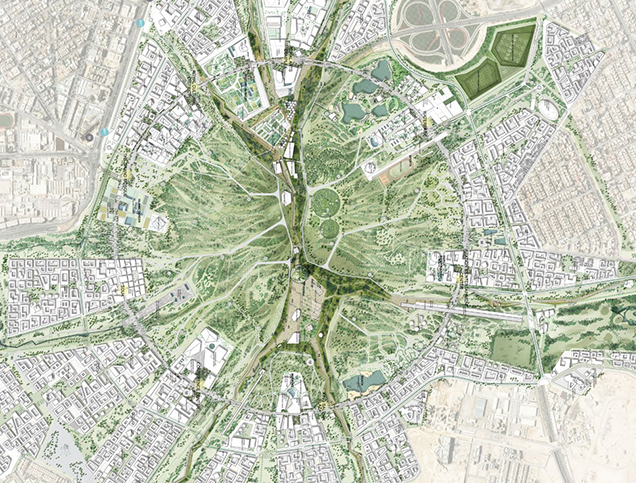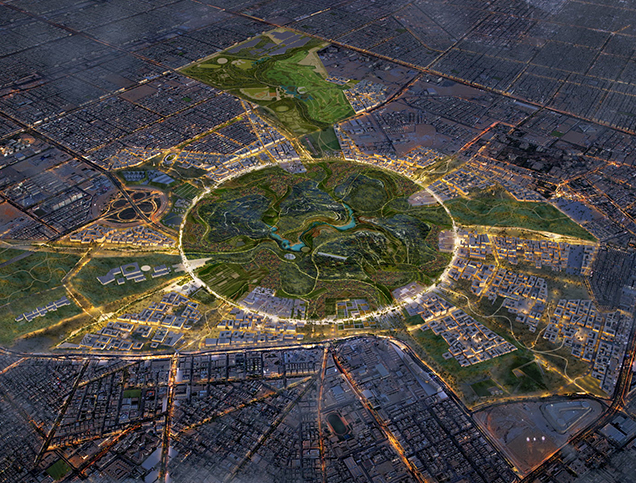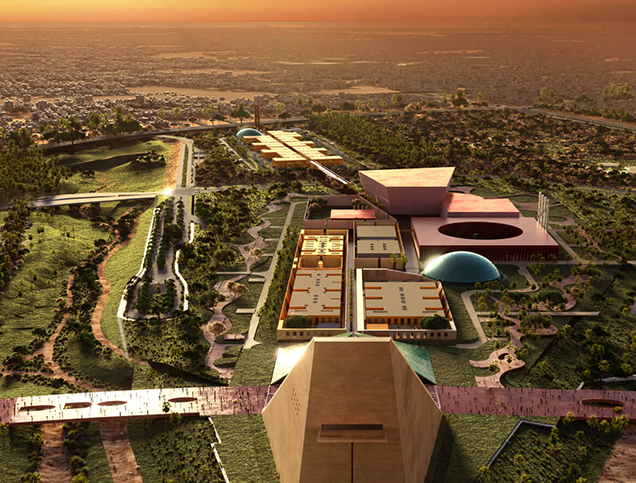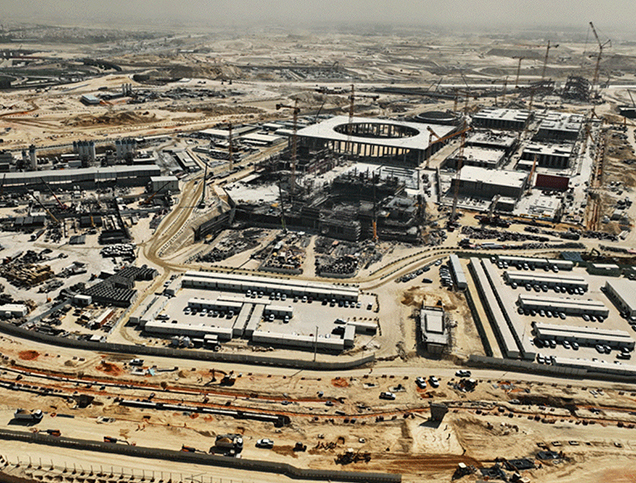
Close

Approach Words: Attractive City, Sustainability, Urban Livability
Public Policy Instruments: Financial Mechanism, Organization, Physical Intervention, Planning
King Salman Park is a large-scale urban park and district under construction in Riyadh, Saudi Arabia1 built on the grounds of the old airport. Envisioned as a green heart of Riyadh and branded as ‘Beyond a Park’2, the upcoming project will be the largest urban park in the world3 spanning an area of 13.3 square kilometers. As part of Saudi Arabia’s Vision 2030i, King Salman Park will not only become a ‘a sanctuary of nature, but also a hub for culture, work and life’4. In particular, the project seeks to achieve the following five objectives5:

Title: King Salman Park plan.
Source: Click Here

Title: 3D aerial rendering of King Salman Park.
Source: Click Here

Title: 3D rendering of the Royal Arts Complex.
Source: Click Here

Title: King Salman Park under construction.
Source: Click Here
To deliver the aforementioned objectives, its masterplan proposes ‘a series of central public open areas surrounded by new mixed-use developments, forming a vibrant and sustainable urban district’6. Additionally, 12 square kilometers of land is allocated for green space, where 1 million plants are to be planted, incorporating the following elements:

Owner/Developer (Public)

Owner/Developer

In terms of accessibility, the development will be linked to several main roads, and supported by the King Abdulaziz Public Transport Projectii, a sustainable public-transport-oriented development, running through five stations on the Green Line of Riyadh Metro, and 10 stations of Riyadh Bus network15.
King Salman Park is one of the four initiatives launched by King Salman Bin Abdulaziz Al Saud in Riyadh on 19 March 2019, with an estimated $23 billion in government funding (along with the Sports Boulevard, Riyadh Art, and Green Riyadh)16. The King Salman Park Foundation (KSPF), chaired by Crown Prince Mohammed Bin Salman, is responsible for the construction and operation of the park17. Omrania and Henning Larsen Architects collaborated to design a master plan18. Local contractors Nesma & Partners and Al-Rashid Trading & Contracting Company (RTCC) won contracts for the park’s landscaping totaling approximately $2.5 billion19. Additionally, the local Modern Building Leaders was chosen to construct the estimated SR7.5 billion ($2 billion) Royal Arts Complex within the park20. The King Salman Park Real Estate Fund, launched in 2023 to develop a mixed-use real estate on plots of land in the park, is considered ‘the first public-private partnership that is managed and funded entirely by the private sector’21.
The project is estimated to create thousands of skilled jobs and is currently under construction in three main phases representing three segments of the project22:
Project Link
Endnotes
References