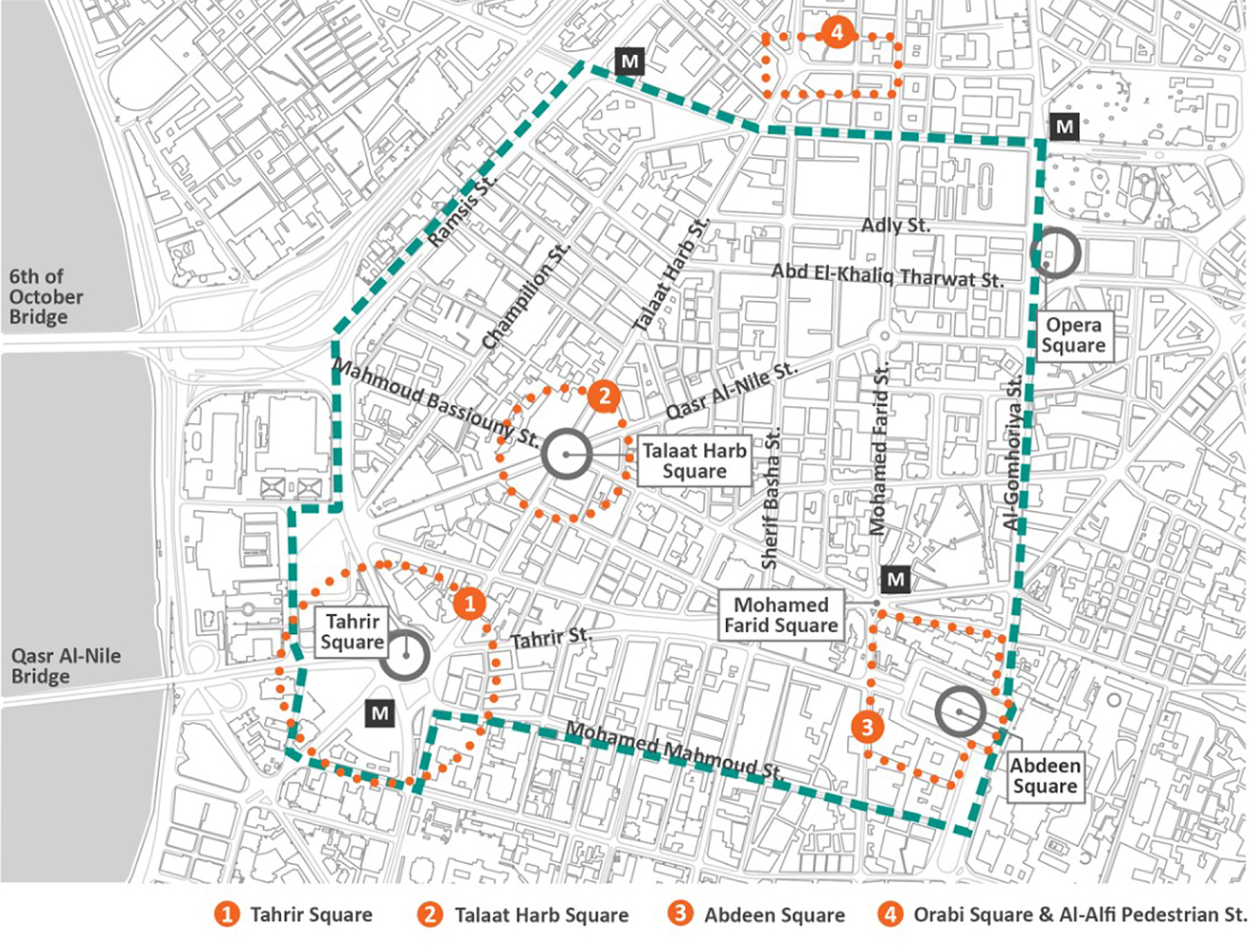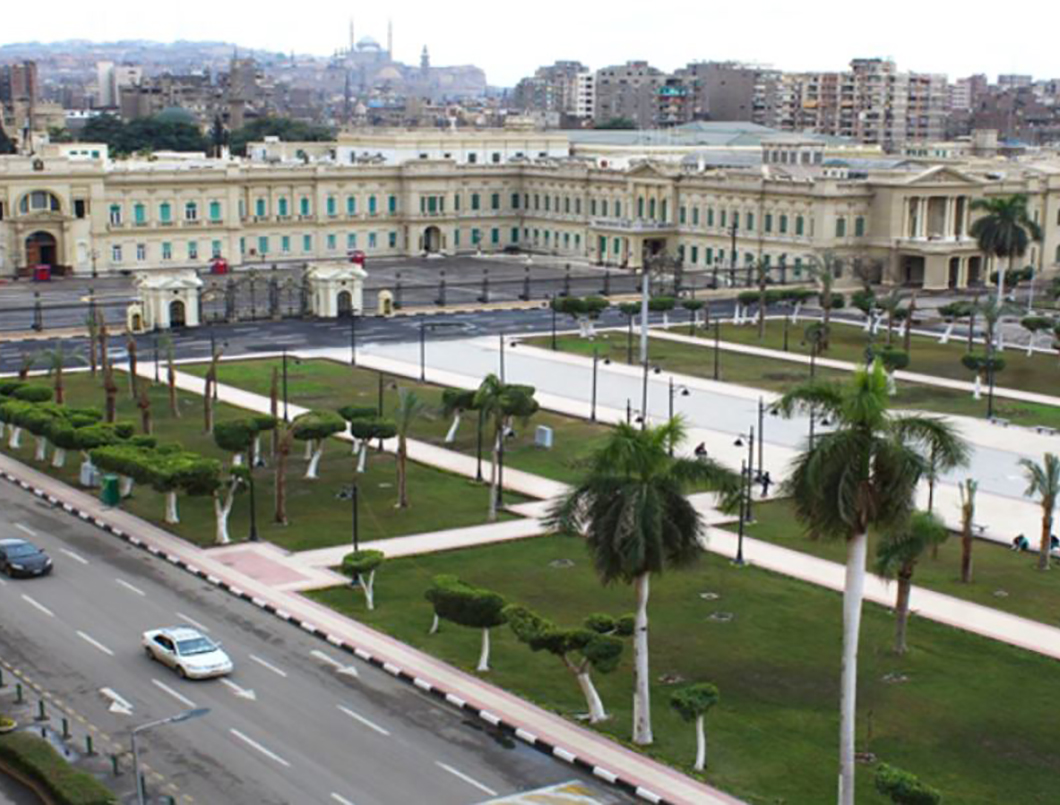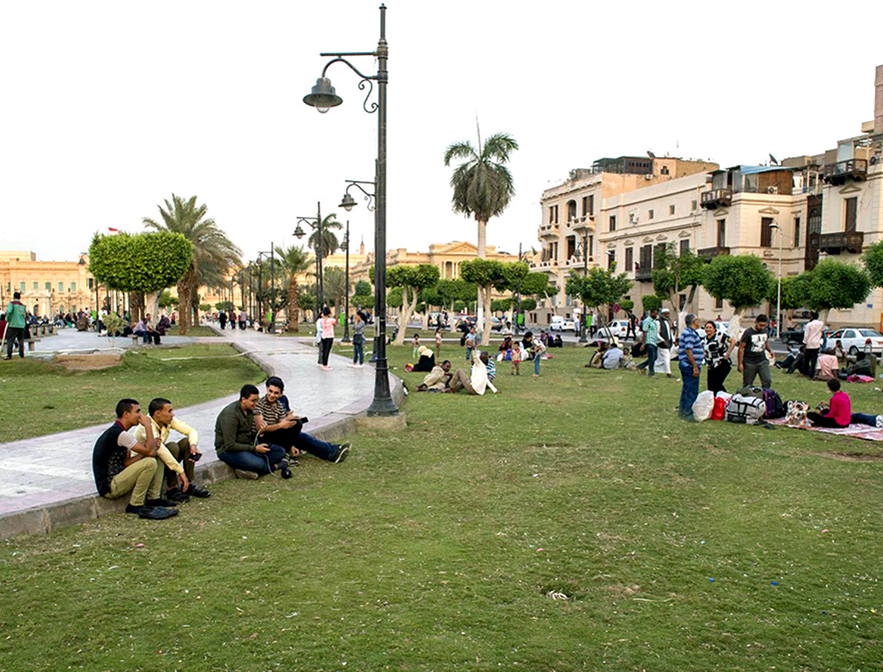
Close

Approach Words: Heritage Preservation, Sustainability, Urban Livability
Public Policy Instruments: Physical Intervention, Planning
Abdeen Square, surrounded by the historic Abdeen palace, is a public square located in downtown Cairo. It covers an area of 36,600 square meters and, in 2015, was identified for renovation as part of the Khedivial Cairo Redevelopment Plani 1. The Khedivial Cairo redevelopment plan was announced in 20142, and is an essential component of the Egyptian government’s strategic urban development plan3. It has two major components, façade and public space renovation, as well as addressing traffic congestion issues4. The redevelopment proposes interventions through four pilot projects, aiming to transform major squares in downtown Cairo into vibrant green spaces connected by green pedestrian friendly networks accessible to everyone5.

Title: Khedivial Cairo redevelopment plan
Source: Click Here

Title: Aerial view of the Abdeen Square.
Source: Click Here

Title: Abdeen Square pedestrian walkways and green areas.
Source: Click Here

Title: Abdeen Square Night Shot.
Source: Click Here
Abdeen square was one of the four pilots selected for the renovation under the redevelopment plan. Historically, the square has gone through multiple land uses changes, such as its conversion to a school and residential building which impacted the size of its gardens as well as the type of activities taking place around the palace6. Moreover, the area surrounding the palace was suffering from traffic and congestion issues. The plan for Abdeen square then was developed with the aim to both create a space that celebrates the palace and addresses traffic congestion7. The Abdeen square renovation transformed the square from a parking lot into an inclusive and accessible green public space for all ages and social classes8.
The plan focuses on preserving the historical value of the area, while at the same time, providing a safe and vibrant green space for recreational and cultural activities9. The proposed design is inspired by formal gardens of historic Cairo, with the use of straight lines and rectilinear shapes10. There are four primary design concepts guiding the renovation plan11:


Consultant/Designer

Contractor/Implementer
The square itself was programmed into four zones, responding to the building fronts, gardens, main plaza, and groundcover respectively12. Following the renovation, the square has become a successful recreational site in the city, providing residents with a safe space to walk, cycle, and exercise on a daily basis13.
The plan was prepared in 2015 by the UN-Habitat, through Gateway consultants, and in collaboration with the General Organization of Physical Planning, and the Cairo governorate14. It was technically supported by the faculty, students and staff of the Urban Planning Department at Cairo University15. The construction works for building renovations were carried out by the contractor ‘The Arab contractors’, with completion in 201616.
Project Link
Endnotes
References