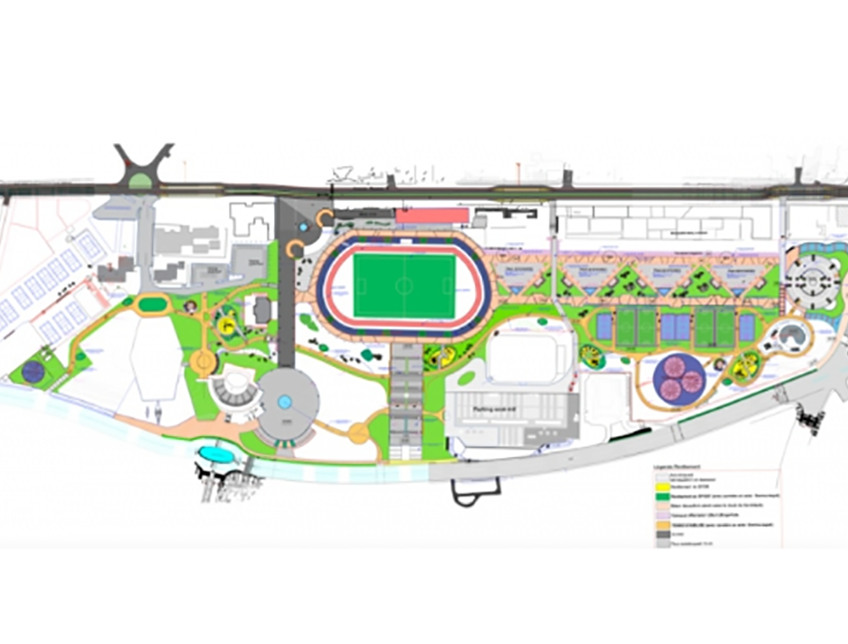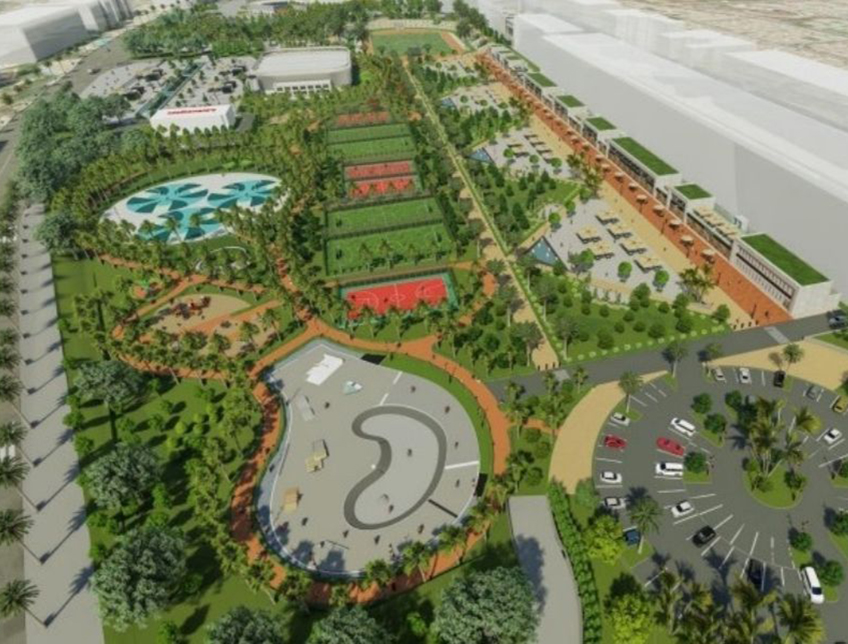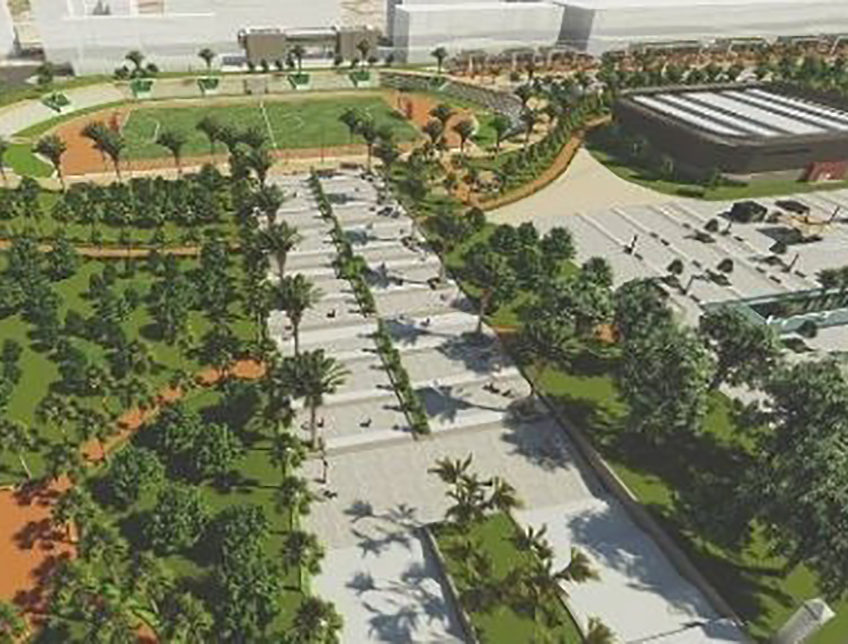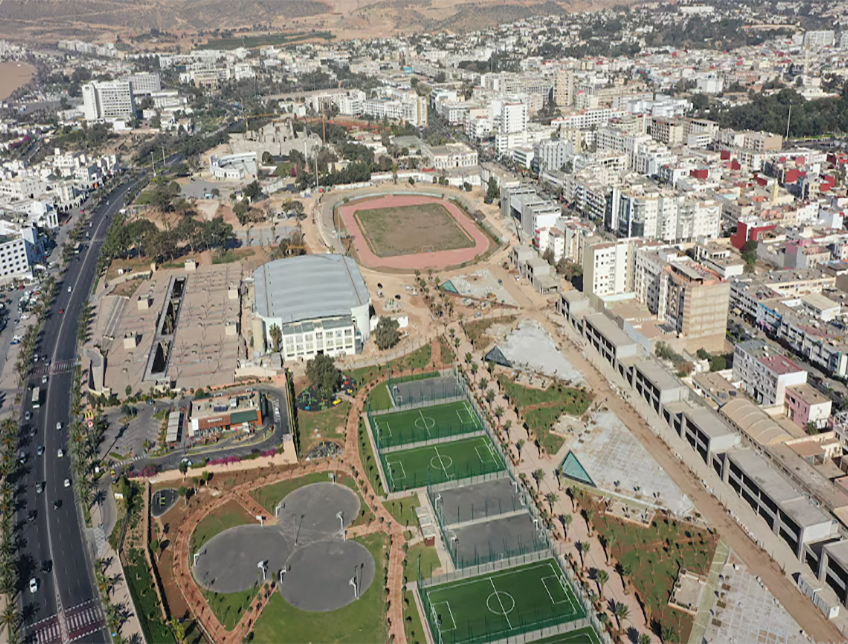
Close

Approach Words: Attractive City, Sustainability, Urban Livability
Public Policy Instruments: Physical Intervention, Planning
Al-Inbiâat Urban Park Project is a redevelopment initiative of Al-Inbiâat Sports Complex1 in Agadir, Morocco. The project aims to address the deteriorating conditions in the southern region, which includes open football fields and facilities, by transforming this area into an urban park.2 The project also includes the rehabilitation and integration of the main Al-Inbiâat Stadium and the Al-Inbiâat Hall in the northern region with the new park while preserving the original character of the Sports Complex.3
The project falls within the framework of the Urban Development Program of the City of Agadir 2020-2024,i 4 which aims to strengthen the infrastructure of the city and improve the quality of life of residents and visitors,5 thereby strengthening the position of Agadir as an economic center and an engine of development in the Souss Massa Region.6 Al-Inbiâat Urban Park aims to achieve three goals: to create a “Green Lung” between the coastal tourist area of Agadir and the city center,7 to enhance the attractiveness of the city as a local and international tourist destination and to provide a recreational green space that complies with international quality standards.8

Title: Al-Inbiâat Urban Park Master Plan.
Source: Click Here

Title: Three-Dimensional View Illustrating the Green Spaces, Children's Play Area and Parking Area.
Source: Click Here

Title: Three-Dimensional View of Al-Inbiâat Stadium.
Source: Click Here

Title: Al-Inbiâat Park Project Under Implementation.
Source: Click Here
The project covers an area of 0.2 square kilometers9 10 and aims to provide recreational, environmental, social, economic and sports activities for visitors and residents,11 and its implementation is divided into two main aspects:
Development of the degraded area, which includes:
rehabilitation of existing infrastructure and facilities, including:

Owner/Developer (Public)
Environmental sustainability is a fundamental aspect of the project, and therefore, trees and plants that endure the climate of Agadir, with almost 300 sunny days a year, were selected.28 Palm trees are limited to 5% of the total planted trees. All trees are irrigated with treated wastewater in accordance with the guidelines for the rational use of this rare resource.29 Regarding accessibility, the project has multiple access points for vehicles and pedestrians, including entrances from Hassan II Street, Mohammed V Street and Resistance Street,30 with full accessibility for disabled people.31
The project was launched and implemented by (SDL) company “Agadir Souss Massa Development,”32 the local authority responsible for implementing development projects33 in the Agadir Souss Massa area.34 35 The total cost exceeds 15 million dollars, funded by (SDL),36 where 80% of the construction works have been completed.37
Project Link
https://agadir-amenagement.ma/volet-4/
Endnotes
References