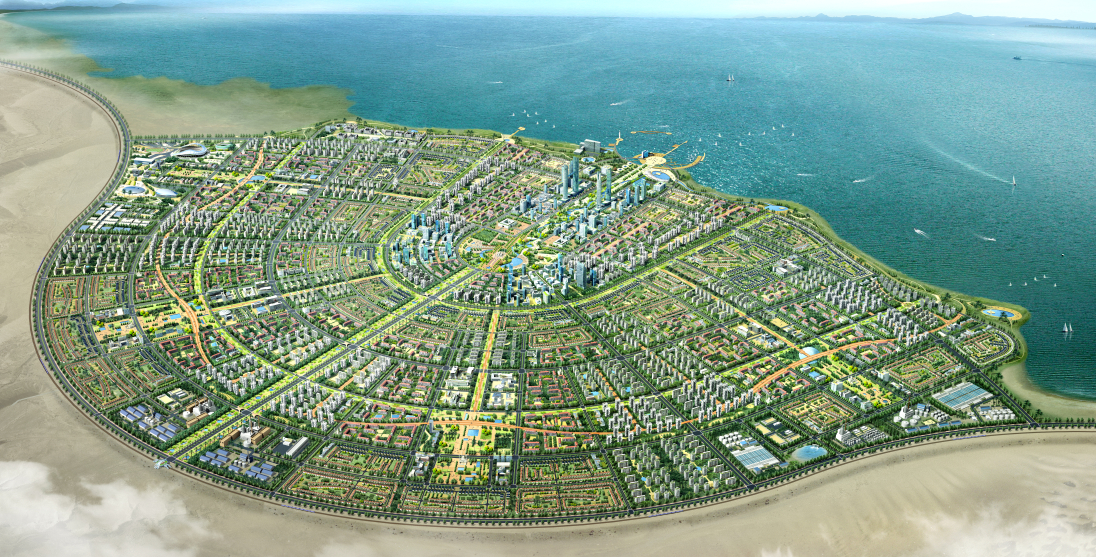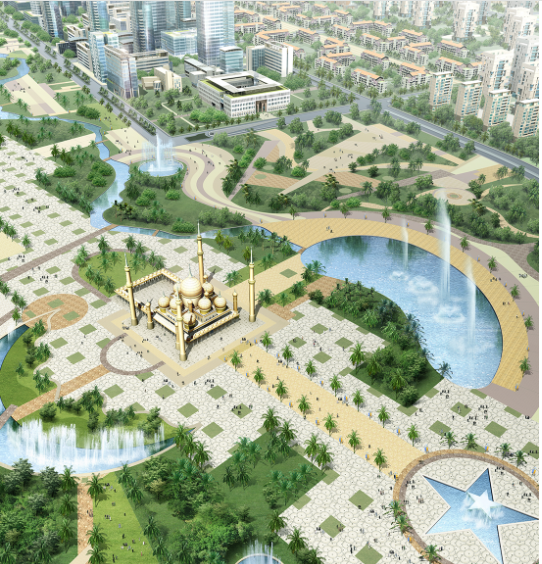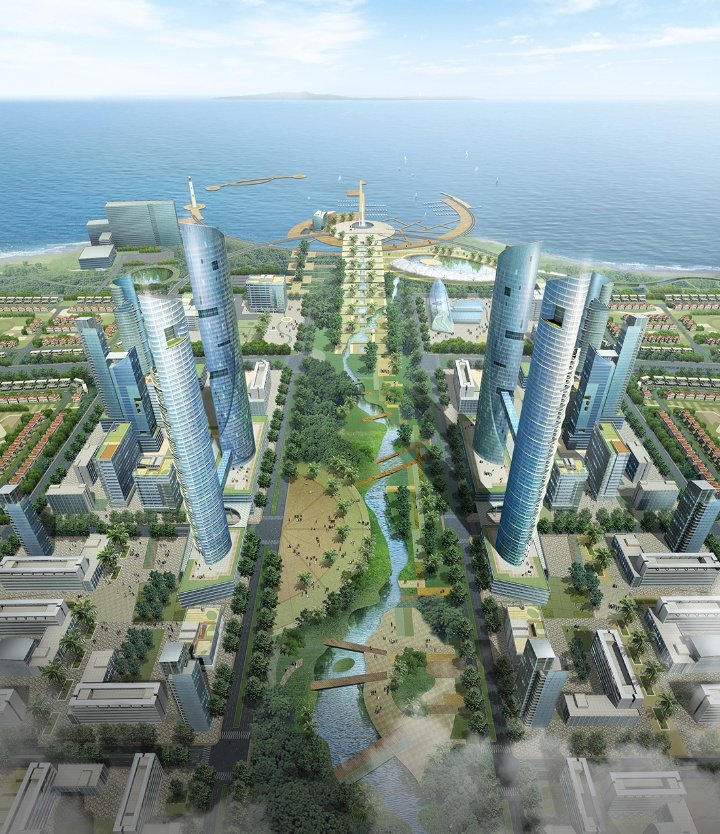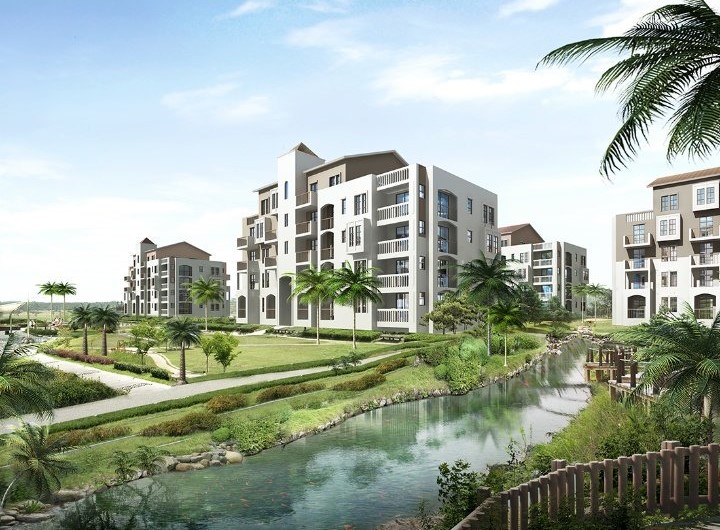
Close

Approach Words: Inclusive City, Urban Livability, Vibrant City
Public Policy Instruments: Physical Intervention, Planning
The Ramadi New city Project is a large urban development initiative located in Al Anbar Province, Iraq, in the southwestern part of the Al-Habbaniyah Lake.1 It is envisioned as a “postwar restoration project,2 centered around five core concepts: Culture, Self-sufficiency, Welfare, Education, and Eco.3
The project seeks to enhance the quality of life by addressing the high demand for housing and providing essential housing supply.4 Additionally, it aims to boost the local economy by attracting investments and creating job opportunities.5

Title: 3D View Showing the Planned Ramadi New Town
Source: Click Here

Title: 3D View of the Main Mosque and public spaces in the Project.
Source: Click Here

Title: 3D View of the Central Business District.
Source: Click Here

Title: Residential areas of the project
Source: Click Here
A proposed master plan covering 30.546 square kilometers in southwestern part of the Al-Habbaniyah Lake was designed to align with the project’s core concepts and objectives.6 The master plan envisions conceptualized villages that integrate diverse communities, radiating like spokes from the Central Park, which forms the fifth axis of green space.7 The city will include a variety of residential, public, city, regional, education, culture, and sports facilities.8 Key components include:


Consultant/Designer

Contractor/Implementer
The project is designed as an eco-friendly and self-sufficient city, incorporating a Ubiquitous-city system (U-City).16 Infrastructure plans include reliable energy and water provision.17
The project is initiated by the National Investment Commission (NIC)18 in collaboration with Al Ramadi Governorate.19 The master plan was designed by Korean company Mooyoung Architects & Engineers20 and is currently being implemented by the Anbar Governorate.21
Project Link
http://www.mooyoung.com/eng/board/project/board_view.asp?num=1383
Endnotes
N.A.
References