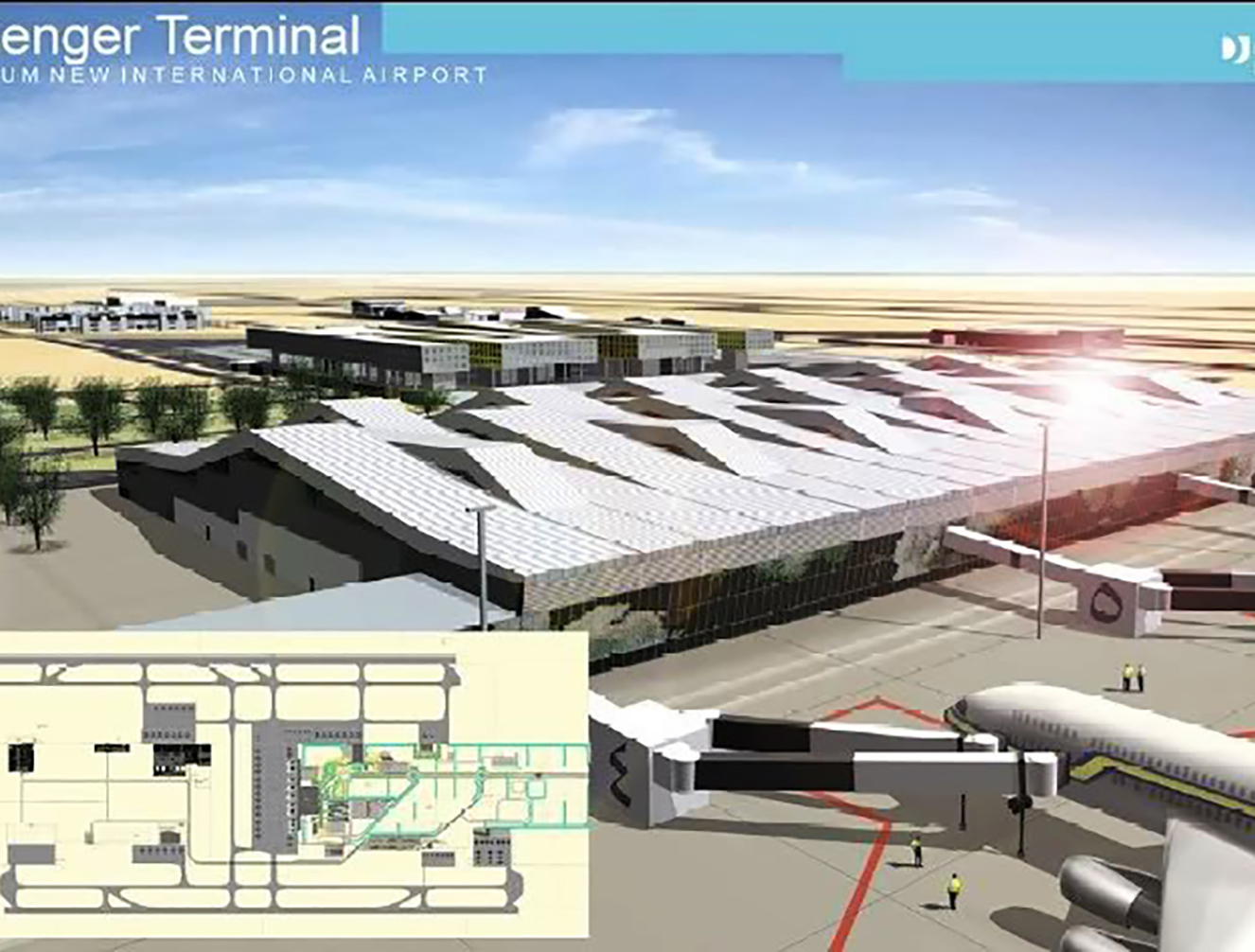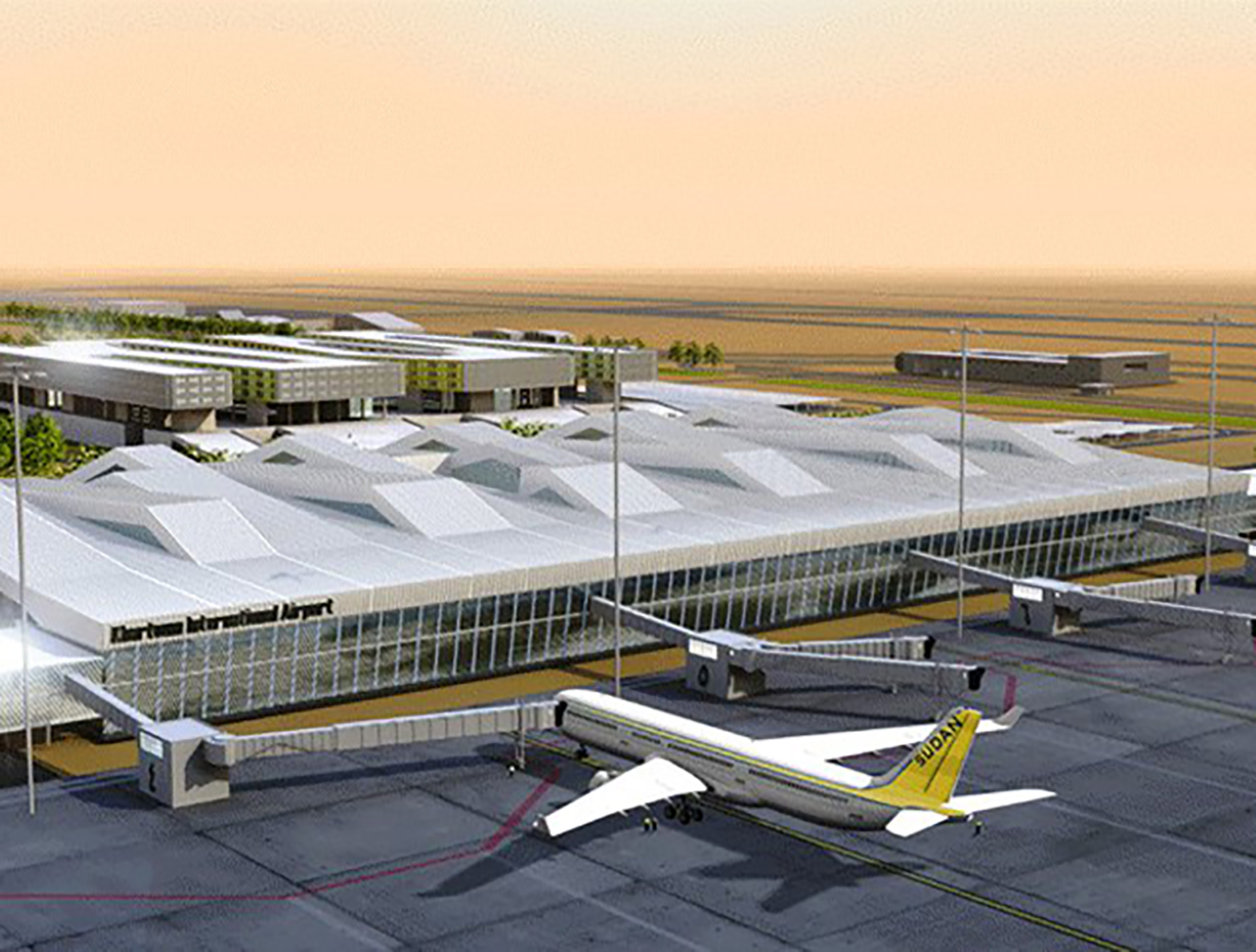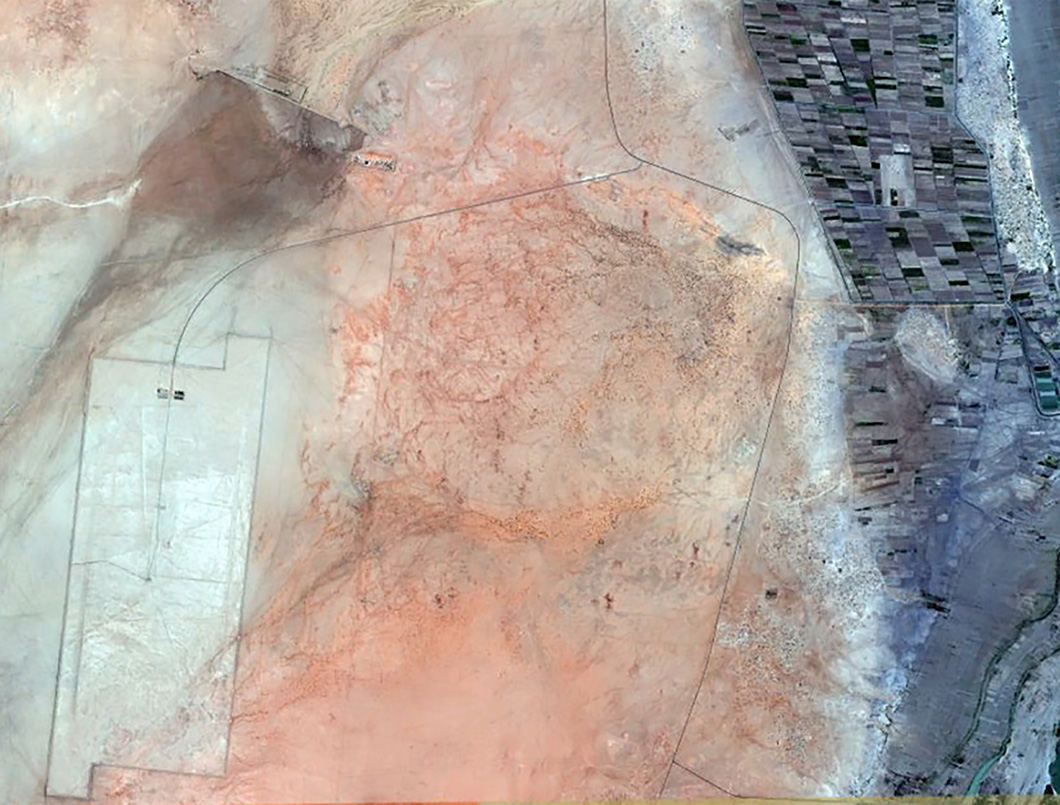
Close

Approach Words: Efficiency, Integrated City, Sustainability
Public Policy Instruments: Financial Mechanism, Physical Intervention, Planning
The Khartoum International Airport project is the new airport of Sudan1, located in Omdurman, 40km from the Khartoum’s city center. It is designed to replace the current Khartoum International Airport2, which was built in 1947 and is suffering from “serious congestion, delay and cancellation problems” according to a report by the University of Khartoum’s Faculty of Engineering 3.
The new airport project is part of the strategic plan by the Sudan Airports Company (SAC)i to maintain, develop and expand the country’s airports. SAC envisions the new airport as a passenger and cargo hub for Africa4. The project aims to alleviate pressing problems when it opens, as it would be capable of handling over six million passengers annually. Additionally, the new airport aims to meet the general goals of SAC’s strategic plan by adhering to international standards and enhancing operational efficiency and passenger experience through new technologies and digital operations 5.
The airport’s passenger terminal covers an area of 86,000 square meters6 with an annual capacity for 7.5 million passengers7. The outer area of the airport measures 79 square kilometers, while the inner area covers 22 square kilometers. The airport will also have two 4,000-meter runways capable of handling large aircrafts such as the Airbus A380. The master plan for the airport features a free zone area, an industrial area, stores and airfield system8. Additionally, the airport will have a 300-room international hotel 9.

Title: The new Khartoum International Airport
Source: Click Here

Title: Khartoum New International Airport
Source: Click Here

Title: 3D rendering shows several buildings at the new airport
Source: Click Here

Title: Geographic location of the new airport.
Source: Click Here
The project is under implementation, with construction having started in 201910. The project will be implemented over these 3 key phases11:
The project also includes the construction of one cross-taxiway, two parallel taxiways, aprons, cargo center (regional hub), aircraft maintenance hangar, housing areas and catering, airport park and airport mosque, health facilities, and airport roads and airport access roads18.


Consultant/Designer
The project is initiated by the Government of Sudan (GOS) and its Civil Aviation Authority (CAA)19 20. The German company Dorsch International developed the masterplan as well as the concept design for the Passenger terminal, the ATC tower, and other key buildings of the new airport 21 22. The first phase of the project will be implemented by Turkey based construction firm, Summa23 24. The estimated cost is USD1.15 billion, funded by the Export-Import Bank of China25, the Arab Fund for Economic and Social Development 26 and the Islamic Development Bank (IDB) 27.
The airport also adopts mitigation measures to save energy, including the use of LED lighting, solar energy, and optimization of air conditioning28. The company is also addressing the connectivity issue through a coherent route development plan29.
Project Link
Endnotes
https://www.linkedin.com/company/sudan-airports-holding-company/ (accessed on 24 January 2024).
References