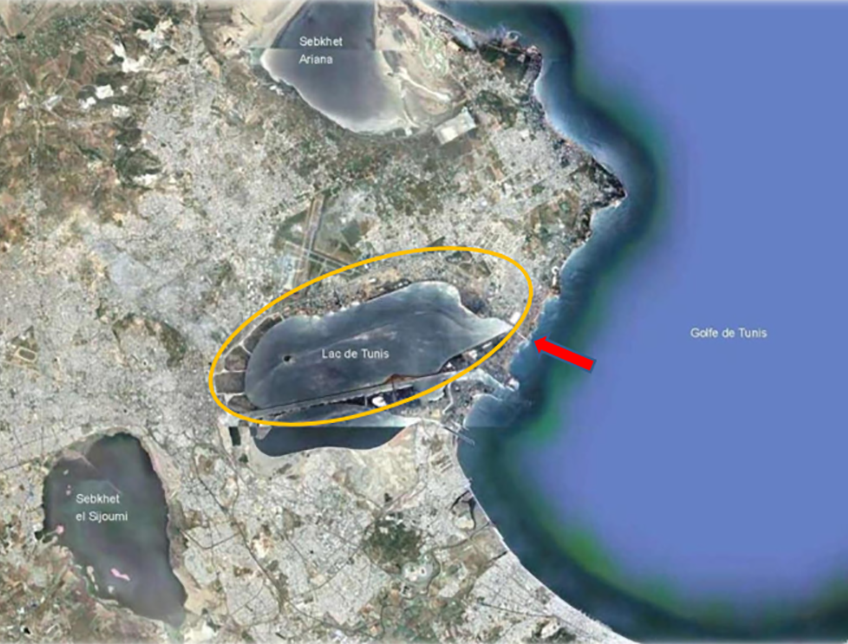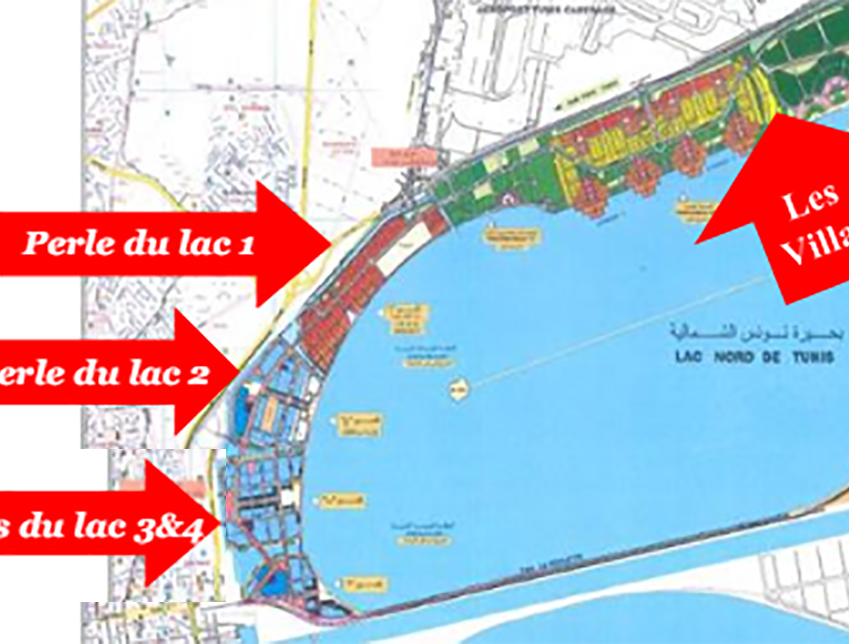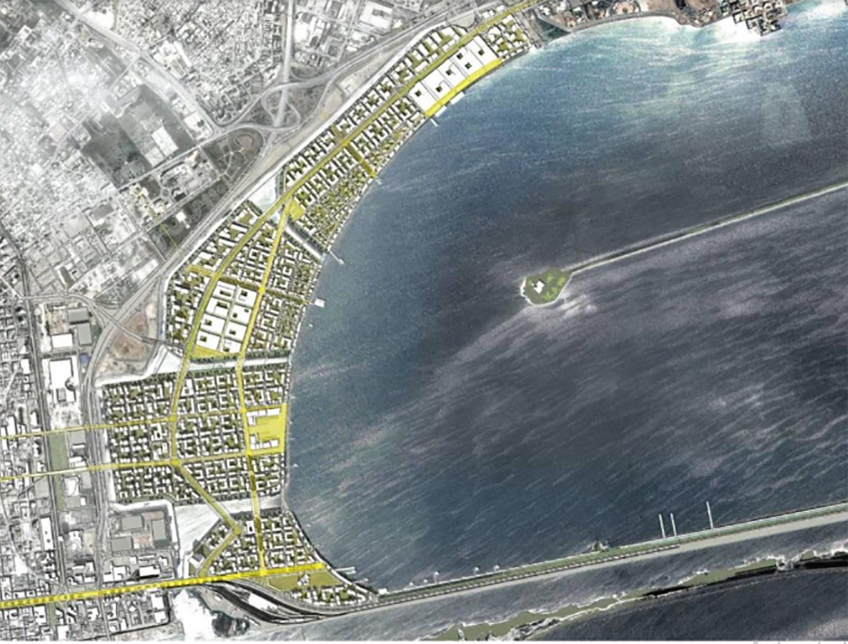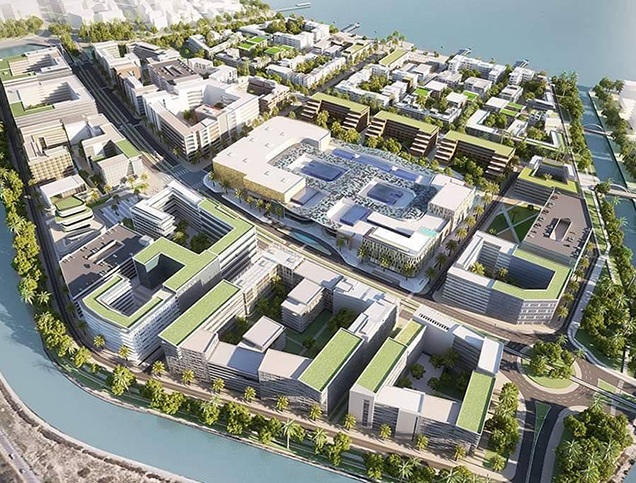
Close

Approach Words: Integrated City, Sustainability, Urban Livability
Public Policy Instruments: Financial Mechanism, Organization, Physical Intervention, Planning, Regulatory
La Perle du Lac is a large urban development project located on the Northwest and Southwest shores of North Tunis Lake.1 It is one of three development areas (Northwest and Southwest shores, North shores, and Northeast shores) of “Les Berges du Lac”,i a mega development project around the lake.2 Envisioned as the “reconciliation of the city center with its waterfront”,3 the project aims to create a modern, smart, and sustainable city, providing a high quality urban experience for its residents while preserving the natural environment.4 Its objectives include:

Title: The location of "Les Berges du Lac" project is at the heart of the Greater Tunis metropolitan area.
Source: Click Here

Title: Location of "La Perle du Lac 1,2,3 &4" in "Les Berges du Lac" master plan.
Source: Click Here

Title: Master Plan of "La Perle du Lac" project.
Source: Click Here

Title: Rendered 3D View Showing La Perle du Lac 2.
Source: Click Here
To implement the project’s objectives, a general master plan is designed over 3 square kilometers on the Northwest and Southwest shores of the lake.8 It includes Housing (31.5%), Offices (40.3%), Retail (18.4%), Entertainment and leisure (1.5%), Hotels and clinics (2%), and other facilities (3%).9 The project accommodates 46,400 residents and 98,800 employees, across the following zones:
La Perle du Lac 1 represents the first phase of the project,10designed over a land area of 5.64 square kilometers and an authorized built-up area of 7.25 square kilometers,11 with a total of 120 lots.12 This zone was implemented between 2017 and 201913 and accommodates 7,500 residents and 11,300 employees.14 It comprises multifunctional collective buildings and semi-collective pure residential buildings,15 ranging from 4 to 9 floors.16 Additionally, it encompasses the following components:
La Perle du Lac 2 is designed over a land area of 5.71 square Kilometers,22 with a total of 123 lots.23 This part has been under implementation since 202324 and accommodates 12,800 residents and 30,800 employees.25 Additionally, it encompasses the following components:
La Perle du Lac 3 & 4: The development and commercialization of the project lots begin in 2025 and are planned to be finalized by 2030.31

Owner/Developer (Public)

Owner/Developer

Consultant/Designer

Preservation of the environment is one of the project’s fundamental principles, and it promotes eco-friendly and sustainable mobility by focusing on cycling lanes to reduce car dependency.32 A significant focus is also on greenery and optimization of gas, electricity, and water networks.33 The structure of public spaces addresses the need to improve climate comfort conditions (reducing urban heat islands) by dedicating more space to vegetation and water, optimizing soil permeability, and enhancing stormwater management and irrigation.34 In terms of connectivity, La Perle du Lac has easy access from major routes leading to the city center. It occupies a strategic location near the country’s largest international airport.35 The project also integrates public transportation with other mobility modes.36
The project is initiated by Al Buhaira Invest37 (formerly La Société de Promotion du Lac de Tunis – SPLT).38 It should be noted that Al Buhaira Invest was established in 1983, based on a public-private partnership between the Tunisian government (50%) and the Dallah El Baraka Group (50%), a private Saudi partner.39 Al Buhaira Invest had the task of designing and supervising the implementation of an integrated development project.40 The project will be implemented by a Tunisian consortium comprising Bouzguenda Frères and Bonna Tunisie.41 Infrastructure works for this subdivision are estimated at around $45 million, while development works amount to approximately $64 million.42
Project Link
Endnotes
References