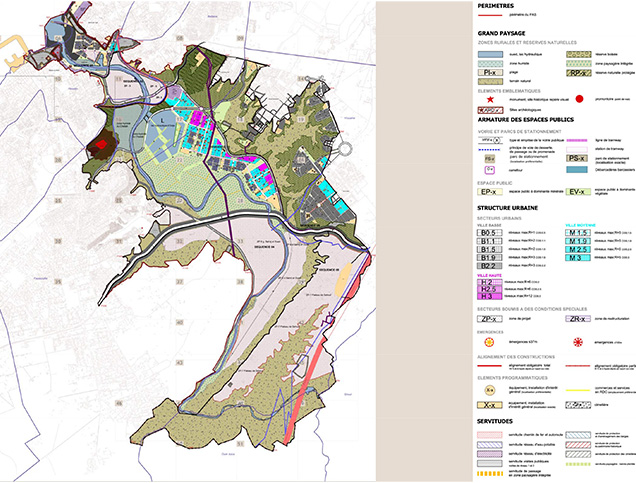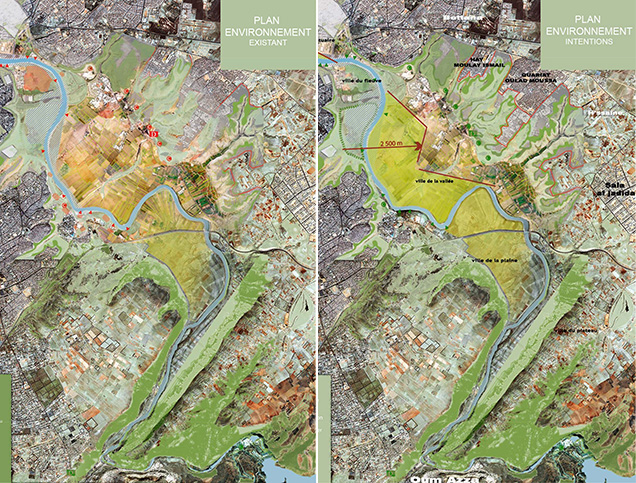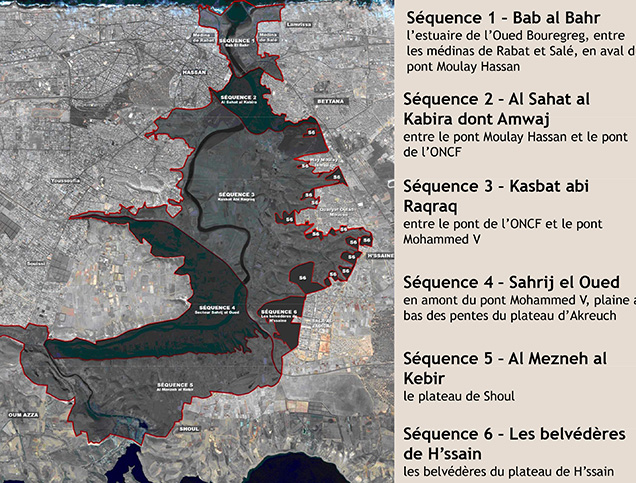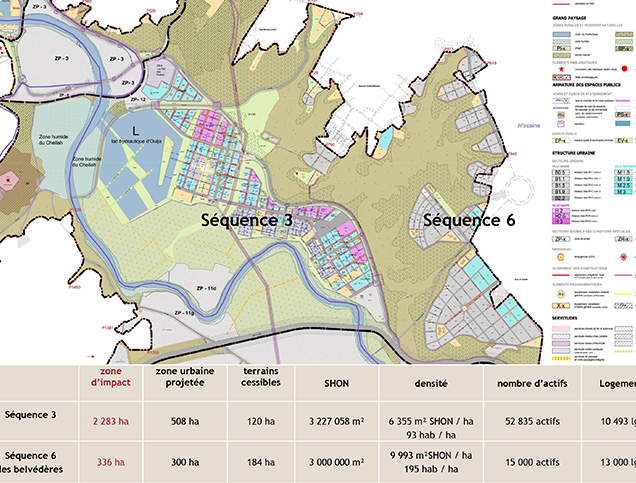
Close

Approach Words: Integrated City, Sustainability, Urban Livability
Public Policy Instruments: Organization, Physical Intervention, Planning, Regulatory
The Bouregreg Valley redevelopment project is a new urban district1 spanning over 40 square kilometers, situated along the Bouregreg River between the capital city of Rabat and its twin city, Salé. It is considered the largest urban redevelopment project in Morocco’s history2 and forms part of a wider vision led by the monarchy to transform Rabat into the “City of Light” and the “Cultural Capital of Morocco”.3 The project aims to enhance Rabat’s competitiveness among the world’s leading modern metropolises4 by creating new mixed-use developments for living, working and recreation at the heart of the Rabat-Salé-Témara metropolitan area.5 It also seeks to enrich the local economy, aspiring to create about 74,000 jobs and generate tourism and trade in the area.6
To implements the project’s objectives, a master plan for the Bouregreg Valley entitled “Plan d’Aménagement Spécial de la Vallée du Bouregreg (PAS)”7 was proposed8 in 2009.9 The plan is a document that outlines the purposes, land use regulations, and other obligations to ensure a well-organized and coherent development in the Valley.10 The master plan is centered around four key objectives: protection of the Valley’s environment, fostering a socially oriented strategy, preservation and restoration of cultural heritage, and enhancement of the overall quality of life for the local population.11 These objectives are derived from the sectorial analysis for the Valley, which revolves around five sectorial plans representing the five elements of the Valley: The Blue Plan (water features), Gray Plan (road network), Green Plan (landscape features), Ochre Plan (historical and archaeological monuments), and White Plan (urbanization layer). Each sectorial plan includes a plan for the existing condition of its elements and another plan, the “Intentional Plan” represents the strategic guidelines.12

Title: The Bouregreg Valley Development Plan (PAS).
Source: Click Here

Title: Sectorial Plan for the Environment Element of PAS.
Source: Click Here

Title: The 6 Development Sequences/ Zones of PAS.
Source: Click Here

Title: Title: Detailed Master Plan for Zone 3 of PAS.
Source: Click Here
As such, the master plan (PAS) is an integrated plan for the previously mentioned five sectorial “Intentional Plans” that guide the urbanization of the Valley.13 Specifically, the PAS plan divides the Valley into six development zones or sequences,14 15 where each zone has its detailed master plan associated with planning and building regulations. The six development zones are as follows:

Owner/Developer (Public)

Consultant/Designer

Contractor/Implementer
In terms of accessibility, the development plan (PAS) includes mobility and infrastructure projects that aim to enhance the transportation infrastructure connecting Rabat and Salé.22 These projects include the establishment of urban ring road No. 2, a hopper under the railway ONCF, Salé parkway, maintenance of existing roads,23 and realization of both the Rabat-Salé tramwayi and Moulay El Hassan Bridge.ii 24 The PAS also encompasses hydraulic and port infrastructure projects such as the Bouregreg Marina project, the fishing Port and the Rabat Quays.25
Regarding Environmental and heritage preservation, the plan includes rehabilitating public landfills, enhancing river water sanitation, and creating green spaces.26 It also emphasizes an integrated policy for rehabilitating and upgrading the historical heritage.27
The project is initiated and will be implemented by the Bouregreg Valley Development Agencyaiii (AAVB),28 created in 2006 as a public state institution, to implement the PAS and oversee the execution of the development projects.29 The PAS plan was designed by Reichen et Robert Associés.30
The Bouregreg Valley Development Project is set to be finalized by 2025, with an estimated total cost of around $433.4 million.31 It is funded by The Hassan II Fund for Economic & Social Development, along with the Regie de distribution d’Eau & d’Electricite de Rabat-Sale (Redal), in partnership with the French Development Agency and European Investment Bank alongside the European Commission.32 The private sector, including large international real estate and construction firms, is also involved in funding the project through investments channeled to develop zones in the project, such as Dubai International Properties (DIP), a subsidiary of Dubai Holding.33
Currently, the first two zones of the project, Bab al Bahr and Al Sahat al Kabira, are under construction, and the other four phases of the project are still under development.34
Project Link
https://www.bouregreg.com/?lang=en
Endnotes
References